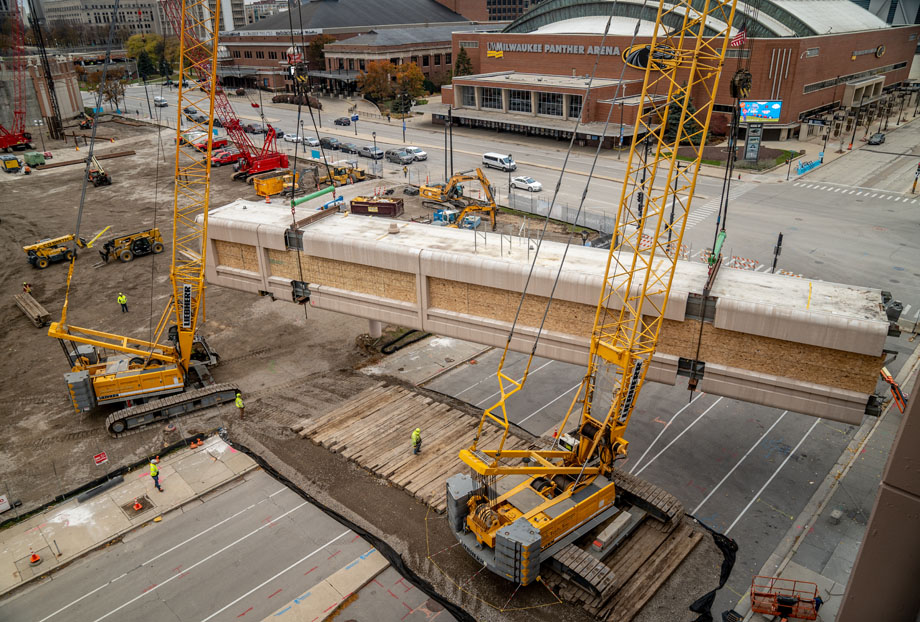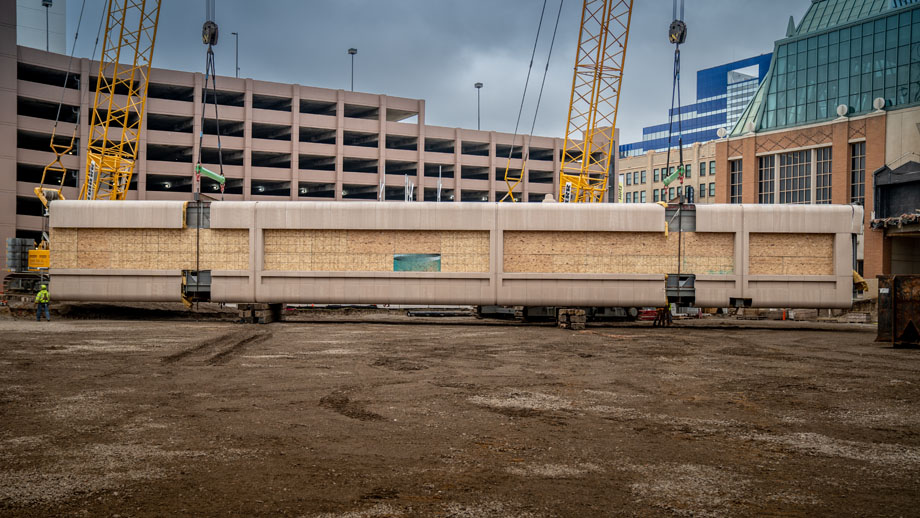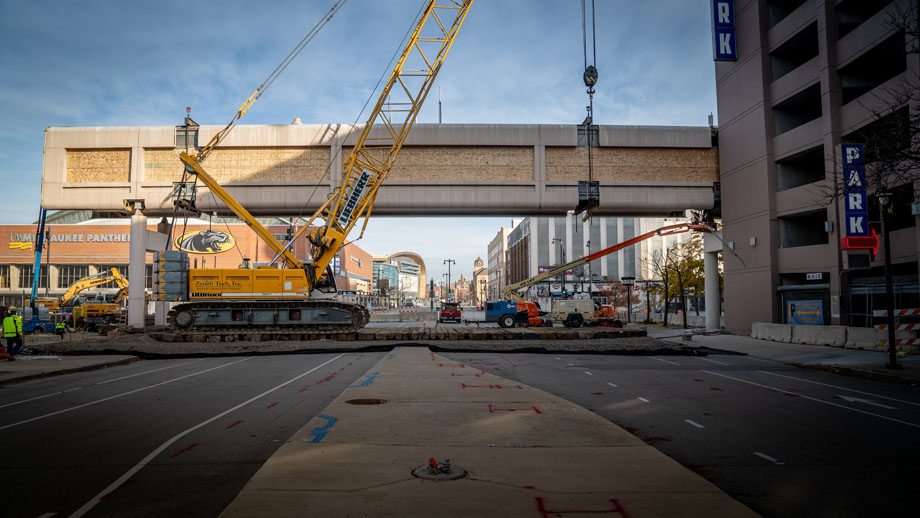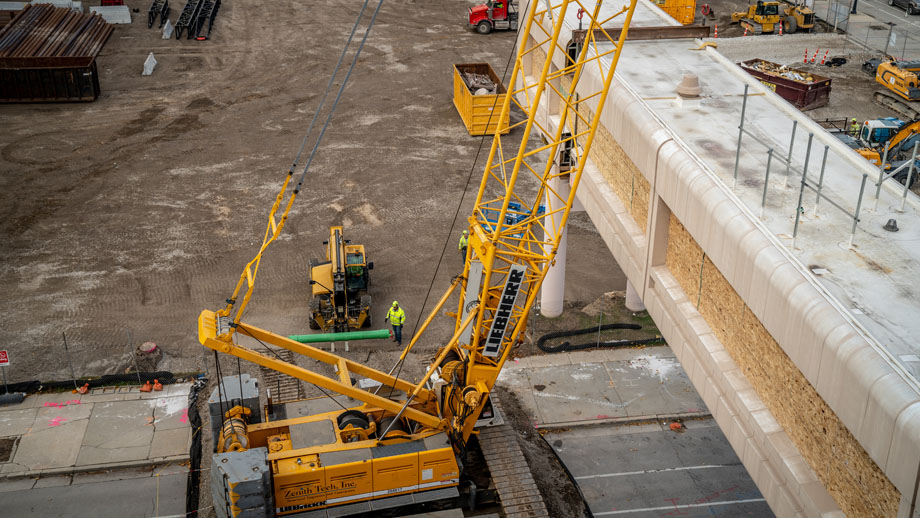The $420 million Wisconsin Center expansion will bring the exposition hall to 300,000 contiguous square feet; add 24 new meeting rooms; include no fewer than 400 indoor parking spaces; add six loading docks; add an executive kitchen, and feature a spectacular fourth-floor ballroom with space for a minimum of 2,000 for a seated dinner.
As part of this project, an existing skywalk structure connected the Hyatt Regency Milwaukee to the Wisconsin Center had to be removed. Rams Contracting, the subcontractor responsible for this work, reached out to Zenith Tech (ZTI) to perform a crane pick of the skywalk segment over Vel Phillips Avenue.
The subcontractor removed the skywalk during a full closure of Vel Phillips Avenue, with Zenith Tech supporting the skywalk by two cranes. ZTI then torch cut the bridge free from the remaining segment, swung it down to the project site, and final structure demolition took place.
Project Challenges
Zenith Tech encountered challenges early in the project. When reviewing as-built drawings, Dan Kowalski, Zenith Tech Area Manager, noticed that the skywalk segment over the road structurally influenced the walkway part that was to remain. The remaining Hyatt segment would need to be structurally supported before Zenith Tech removed the portion over Vel Phillips Avenue.
Walbec Solutions
Zenith Tech’s design, shop, and operation teams jumped into action to turn around a temporary shoring tower. The tower was designed to be partially fabricated in ZTI’s shop and finished on-site. Once the ZTI team installed the temporary shoring tower and the Hyatt segment was properly supported, Vel Phillips Avenue was closed, crane mats were placed across the road for the two Liebherr 1160 cranes. After carefully installing the rigging, the cranes took up to 80% of the weight of the skywalk while the Hyatt connection was torch cut. Once cut, the cranes walked the skywalk onto the site for final demolition by Rams Contracting.
The shoring and skybridge removal required collaboration between ZTI, Gilbane | Smith, Rams Contracting, and Graef (Owner’s designer). Once we identified the need for additional shoring on the skywalk, the team collaborated to reach a satisfactory solution that resulted in successful execution.



